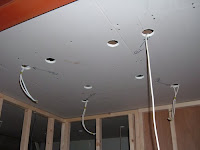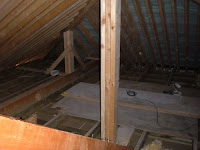Week 12 (Days 55 - 59)
This week was very slow in terms of progress and not very much happened at all - I did tell Tony and things improved the following week.
The major change was the big switch over to our new boiler on Thursday and this went very smoothly apart from 1 leak in the utility room. The only problem is because Loris hasn't finished the wiring yet we don't have the timer set up yet so we need to turn it on and off manually. The old boiler was taken out of the kitchen and the radiator was put back on the wall temporarily until we can get the underfloor heating sorted out. Unfortunately Al hasn't connected the pipes to it yet!
Buster and Ed fitted 1 door frame and made a start on ply boarding the walk in wardrobe - now you know what I mean about it being a slow week! They did have a big tidy up though after I had a big rant on Friday - they even mopped the kitchen floor, wonder if they want a full time job?
Week 13 (Days 60 - 63)
Yet another Bank Holiday and luckily things seemed to move a bit faster. Richie finally finished rendering the outside of the house ready for painting next week. He also finished plaster boarding the en suite and started to plaster it, I was a bit disappointed that he didn't finish it but apparently he didn't feel well (it was a very sunny Friday!).The sun tunnel extension arrived and so this was also finally completed - I keep thinking someones left the light on now though!
Buster and Ed got the door frames in upstairs and got started on the skirting boards and architrave, it makes a big difference and it feels like its starting to come together now.
The tiler arrived Thursday and was amazingly fast. I'm really pleased with the tiles, so just grouting and skirting to do now.
Sunday, 31 May 2009
Sunday, 17 May 2009
A "Hole" Lot of Fun
Week 11 (Days 50 - 54)
This week the whole extension really started to come to life with all the stud walls going up. Over the weekend we mapped out the walk-in wardrobe and guest en-suite using bits of timber left lying around. We were a bit worried that it might be a bit tight walking around the bed (yes we mapped thatout as well) but on Monday Tony came up with the bright idea of knocking the corner off the ensuite and this improved the bedroom size dramatically!
We went out yet again to look at tiles and when we got back another wall had been smashed away (the one between bedroom 2 and the stairs) if we lose anymore walls the house will fall down! Anyway we were now left with a totally open plan feel.
Tuesday was the calm before the storm as Tim calls it. Laurice turned up while I was out at work and decided to crack on with the downlights and made lots of holes in our ceilings, unfortunately I had different ideas regarding their positions and was cheesed off to say the least! Lots more stud walls went up Tuesday and Wednesday.
After hiding on Wednesday Laurice finally turned up Thursday to feel my full wrath! I pointed out exactly where the downlights should be and exactly why his were so badly positioned then I informed him that I wanted 1 switch in the hall to control all the lights not 2 switches to control half the lights which he had also set up on Tuesday. Not sure he was too happy but I felt much better :)
This was also a memorable day because the last of the stud walls went up and we finally chose our tiles HURRAH! Richie also plastered the guest en-suite and Al positioned the pipes for the bathrooms.
The week was rounded off on Friday with lots of the walls being dot and dabbed (plasterboarded) and the front of the house getting pebble dashed. Its all really starting to come together now :)
This week the whole extension really started to come to life with all the stud walls going up. Over the weekend we mapped out the walk-in wardrobe and guest en-suite using bits of timber left lying around. We were a bit worried that it might be a bit tight walking around the bed (yes we mapped thatout as well) but on Monday Tony came up with the bright idea of knocking the corner off the ensuite and this improved the bedroom size dramatically!
We went out yet again to look at tiles and when we got back another wall had been smashed away (the one between bedroom 2 and the stairs) if we lose anymore walls the house will fall down! Anyway we were now left with a totally open plan feel.
Tuesday was the calm before the storm as Tim calls it. Laurice turned up while I was out at work and decided to crack on with the downlights and made lots of holes in our ceilings, unfortunately I had different ideas regarding their positions and was cheesed off to say the least! Lots more stud walls went up Tuesday and Wednesday.
After hiding on Wednesday Laurice finally turned up Thursday to feel my full wrath! I pointed out exactly where the downlights should be and exactly why his were so badly positioned then I informed him that I wanted 1 switch in the hall to control all the lights not 2 switches to control half the lights which he had also set up on Tuesday. Not sure he was too happy but I felt much better :)
This was also a memorable day because the last of the stud walls went up and we finally chose our tiles HURRAH! Richie also plastered the guest en-suite and Al positioned the pipes for the bathrooms.
The week was rounded off on Friday with lots of the walls being dot and dabbed (plasterboarded) and the front of the house getting pebble dashed. Its all really starting to come together now :)
Monday, 11 May 2009
Topping off!
Week 10 (Day 46 to 49) The first May Bank Holiday has passed us by and there was no rest for the wicked. As Jo started nosing around the work that had been done so far she found the parts of the sun tunnel on the bed and decided to have a read of the instructions, (not something blokes do!) It wasn't long before she found that the tube that connects to the roof light should be no longer than 2 meters... After a thorough investigation we found out that of course the tile for the tunnel was in the wrong place and would have left the tube just hanging in mid-air!
So Tuesday began with telling Buster that we needed the Sun tunnel moved to a different position! Quite a bit got finished early in the week with the last of the roof tiles going on, upstairs floorboards went down over a few days and the electrician got all the wiring in place upstairs ready for sockets and spots. On Wednesday the rain was making it hard to do very much but still Richie the plasterer managed to make a start on the render to the front and side of the house.


So Tuesday began with telling Buster that we needed the Sun tunnel moved to a different position! Quite a bit got finished early in the week with the last of the roof tiles going on, upstairs floorboards went down over a few days and the electrician got all the wiring in place upstairs ready for sockets and spots. On Wednesday the rain was making it hard to do very much but still Richie the plasterer managed to make a start on the render to the front and side of the house.
Thursday and Friday was great as the ceilings went up and one of the stud walls went up to form our en suite bathroom, the upstairs was finally starting to take shape and left us with many more hours of head scratching to make sure we have things positioned in the best place.


Tuesday, 5 May 2009
Roofless Rain
Week 9 (Day41 to 45) After having two weeks of glorious sun, I guess we were pushing our luck asking for a third week. A critical time for the build as the tarp on the roof was going to be pulled off and the felt and batons were due to be put up making the new extension water tight. So it will be of no surprise to you that on Monday it rained cats and dogs and a few other things in between.We weren't completely unlucky though as in between the down pours the roofers managed to get up there and felt one side of the roof (the side furthest away from the main house) This took most of the day really until they gave up trying to do any more; it was not bad progress considering. Our first few windows were also delivered and installed.
Tuesday and Wednesday they managed to get the rest of the felt on and we could then relax as it meant the house was now "secure and water tight" in theory at least. Downstairs I chased down the walls for some new sockets in the kitchen, although Jo said it was not enough (bah!) The steel beams were being boxed in with plaster board and will be skimmed over later.
Thursday and Friday the roofers really pressed on and managed to get all the old tiles put back on the roof. To make the extension look like its not an extension the old tiles were used on the front and on the side facing our neighbours house, I was surprised there were enough tiles, the rest of the roof had to be left as new tiles were not being picked up until after the bank holiday.
We also decided to get a Sun Tunnel on the roof leading into the upstairs hall. For those who haven't seen or heard of these; they are used to bring natural light into an area that has no windows, a glass panel replaces your normal roof tile and then a plastic tube runs down from your roof into a dome in the room that you want to have the light. I will show some pics of it later to make more sense.
Tuesday and Wednesday they managed to get the rest of the felt on and we could then relax as it meant the house was now "secure and water tight" in theory at least. Downstairs I chased down the walls for some new sockets in the kitchen, although Jo said it was not enough (bah!) The steel beams were being boxed in with plaster board and will be skimmed over later.
Thursday and Friday the roofers really pressed on and managed to get all the old tiles put back on the roof. To make the extension look like its not an extension the old tiles were used on the front and on the side facing our neighbours house, I was surprised there were enough tiles, the rest of the roof had to be left as new tiles were not being picked up until after the bank holiday.
We also decided to get a Sun Tunnel on the roof leading into the upstairs hall. For those who haven't seen or heard of these; they are used to bring natural light into an area that has no windows, a glass panel replaces your normal roof tile and then a plastic tube runs down from your roof into a dome in the room that you want to have the light. I will show some pics of it later to make more sense.
Subscribe to:
Comments (Atom)
























































